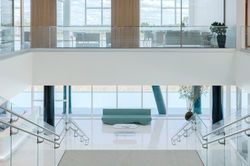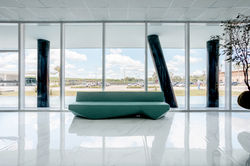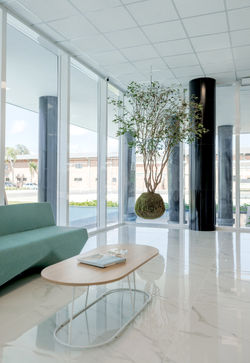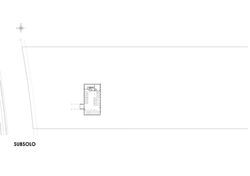 |  |  |
|---|---|---|
 |  |  |
 |  |  |
 |  |  |
 |  |  |
 |  |  |
 |  |  |
 |  |  |
 |  |  |
 |  |  |
 |  |  |
 |  |  |
 |  |  |
 |  |  |
 |  |  |
 |  |  |
 |  |
MODELO VIDROS
Commissioned by a glass processing company, this project unites administrative offices and a large-scale warehouse into a single, cohesive architectural gesture. Designed to reflect the client’s core material, the building features a pre-molded concrete structure paired with a continuous jumbo glass façade that amplifies daylight and visual permeability.
Glass—often perceived as a cold, industrial material—becomes here a medium of warmth and expression. The architecture explores the contrast between transparency and shelter, structure and softness. The upper volume appears to float above a reflecting pool, which also functions as a firewater reservoir, supported by inclined structural columns that lend rhythm and lightness to the composition.
Inside, a clean and open layout is enhanced by generous natural lighting, wooden surfaces, and integrated landscaping. These tactile and organic elements soften the industrial context, fostering a human-centered experience grounded in calm, functionality, and spatial clarity.
The façade system is designed to deliver both transparency and thermal performance, balancing technical precision with sensorial quality. The result is an architecture that transforms an industrial program into a place of elegance, efficiency, and emotional resonance.
_
PROJECT DETAILS
Typology: Industrial
Client: Modelo Vidros
Location: Garibaldi | BR
Project year: 2021
Lot area: 47,246.36 m²
Total designed area: 34,769.58 m²
Built area: 20,926.74 m²
Urbanized lot area (landscaping and infrastructure): 13,842.84 m²
Photography: Débora Zandonai
